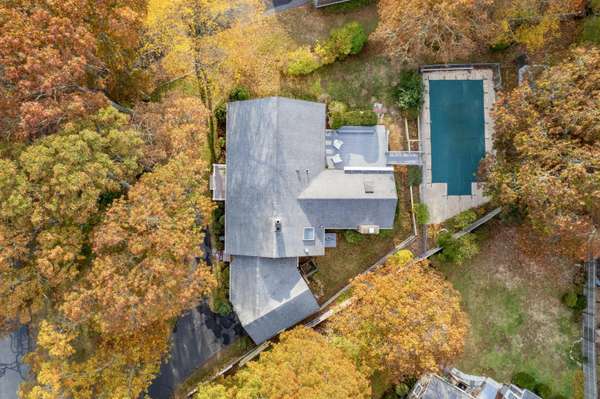UPDATED:
01/09/2025 03:34 PM
Key Details
Property Type Single Family Home
Sub Type Single Family Residence
Listing Status Active
Purchase Type For Sale
Square Footage 1,821 sqft
Price per Sqft $400
MLS Listing ID 22405405
Style Ranch
Bedrooms 3
Full Baths 2
HOA Y/N No
Abv Grd Liv Area 1,821
Originating Board Cape Cod & Islands API
Year Built 1968
Annual Tax Amount $4,085
Tax Year 2024
Lot Size 0.330 Acres
Acres 0.33
Special Listing Condition None
Property Description
Location
State MA
County Barnstable
Zoning RB
Direction From Hyannis west end rotary onto West Main St., Left at 4 way traffic light onto Pitcher's Way, Right onto Sterling, Left onto Silver.
Rooms
Other Rooms Outbuilding
Basement Bulkhead Access, Interior Entry
Primary Bedroom Level First
Dining Room Dining Room
Kitchen Kitchen, Breakfast Bar, Pantry, Recessed Lighting
Interior
Interior Features Pantry, Mud Room, Linen Closet
Heating Forced Air
Cooling None
Flooring Other, Tile, Wood
Fireplaces Number 2
Fireplaces Type Wood Burning
Fireplace Yes
Window Features Skylight
Appliance Indoor Grill, Wall/Oven Cook Top, Gas Range, Water Heater, Gas Water Heater
Laundry Washer Hookup
Basement Type Bulkhead Access,Interior Entry
Exterior
Exterior Feature Outdoor Shower
Garage Spaces 1.0
Fence Fenced, Fenced Yard
Pool Pool Cover, Vinyl, In Ground, Heated
View Y/N No
Roof Type Asphalt,Pitched
Street Surface Paved
Porch Porch, Deck
Garage Yes
Private Pool Yes
Building
Lot Description Conservation Area, School, Medical Facility, Near Golf Course, Shopping, Marina, Cul-De-Sac, South of Route 28
Faces From Hyannis west end rotary onto West Main St., Left at 4 way traffic light onto Pitcher's Way, Right onto Sterling, Left onto Silver.
Story 1
Foundation Concrete Perimeter, Poured
Sewer Septic Tank
Water Public
Level or Stories 1
Structure Type Vertical Siding
New Construction No
Schools
Elementary Schools Barnstable
Middle Schools Barnstable
High Schools Barnstable
School District Barnstable
Others
Tax ID 268158
Distance to Beach 1 to 2
Special Listing Condition None



