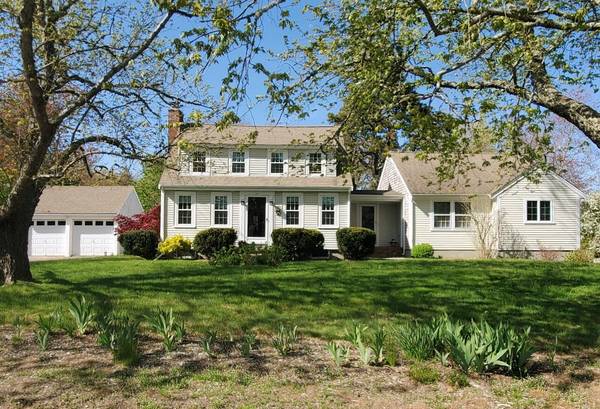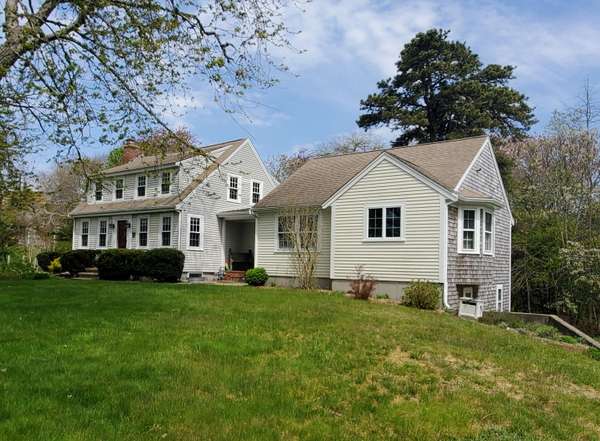For more information regarding the value of a property, please contact us for a free consultation.
Key Details
Sold Price $900,000
Property Type Single Family Home
Sub Type Single Family Residence
Listing Status Sold
Purchase Type For Sale
Square Footage 2,664 sqft
Price per Sqft $337
MLS Listing ID 22402306
Sold Date 08/01/24
Style Other
Bedrooms 5
Full Baths 4
HOA Fees $51/ann
HOA Y/N Yes
Abv Grd Liv Area 2,664
Originating Board Cape Cod & Islands API
Year Built 1933
Annual Tax Amount $3,195
Tax Year 2024
Lot Size 1.080 Acres
Acres 1.08
Special Listing Condition None
Property Description
Bass River Bluffs Beauty !! A spacious, charming 5 bedroom, 4 full bath home, which includes an addition of a 1 bedroom, 1 bath legal In-Law apartment. The neighborhood association offers a 9 boat slip Azek dock ( 20 ft. limit), on a rotating use, for minimal cost/year. (Association meets in March to determine members with boats slip & rotation eligibility - owner is not in this season's boat slip rotation.) The 1+ acre pastoral setting features a detached 2 car garage, wood deck, fenced-in garden, outdoor shower, views of backyard brook and a huge, full basement! House highlights include a sunny, country kitchen with dining, office area, and living room with wood floor, fireplace & built ins & 27 new windows .Four bedrooms & 2 full baths are upstairs. For first floor living, the main house leads to the hallway with the washer & dryer closet and directly into the newer In-Law apartment's family room. A bright, big kitchen with an alcove dining area, bedroom & full bathroom finish this newer addition! One must see to appreciate ALL the fine details & updates of this classic.
Location
State MA
County Barnstable
Zoning Residential
Direction Highbank Road to South on Main St., 1st right to Bass River Lane-See Sign on right.
Rooms
Basement Walk-Out Access, Interior Entry, Full
Primary Bedroom Level First
Interior
Interior Features Recessed Lighting, Linen Closet
Heating Hot Water
Cooling None
Flooring Hardwood, Carpet, Tile, Vinyl
Fireplaces Number 1
Fireplace Yes
Appliance Water Heater, Gas Water Heater
Laundry Gas Dryer Hookup, Washer Hookup
Basement Type Walk-Out Access,Interior Entry,Full
Exterior
Exterior Feature Outdoor Shower, Yard, Garden
Garage Spaces 2.0
Community Features Dock
Waterfront Description Stream
View Y/N No
Roof Type Asphalt,Pitched
Street Surface Paved
Porch Deck
Garage Yes
Private Pool No
Waterfront Description Stream
Building
Lot Description Bike Path, Medical Facility, Major Highway, Near Golf Course, Shopping, Marina, Conservation Area, Gentle Sloping, Views, Level, Cleared, Wooded, Cul-De-Sac
Faces Highbank Road to South on Main St., 1st right to Bass River Lane-See Sign on right.
Story 2
Foundation Block, Poured, Concrete Perimeter
Sewer Septic Tank
Water Public
Level or Stories 2
Structure Type Clapboard,Vinyl/Aluminum,Shingle Siding
New Construction No
Schools
Elementary Schools Dennis-Yarmouth
Middle Schools Dennis-Yarmouth
High Schools Dennis-Yarmouth
School District Dennis-Yarmouth
Others
Tax ID 11720
Acceptable Financing Conventional
Distance to Beach 2 Plus
Listing Terms Conventional
Special Listing Condition None
Read Less Info
Want to know what your home might be worth? Contact us for a FREE valuation!

Our team is ready to help you sell your home for the highest possible price ASAP



