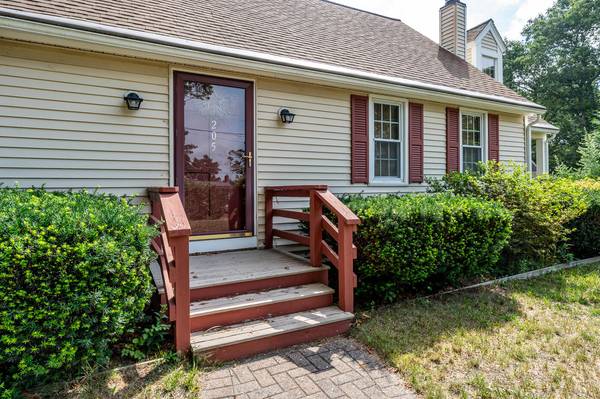For more information regarding the value of a property, please contact us for a free consultation.
Key Details
Sold Price $575,000
Property Type Single Family Home
Sub Type Single Family Residence
Listing Status Sold
Purchase Type For Sale
Square Footage 1,722 sqft
Price per Sqft $333
Subdivision Briarwood
MLS Listing ID 22403943
Sold Date 11/15/24
Style Cape
Bedrooms 2
Full Baths 2
HOA Fees $16/ann
HOA Y/N Yes
Abv Grd Liv Area 1,722
Originating Board Cape Cod & Islands API
Year Built 1984
Annual Tax Amount $3,398
Tax Year 2024
Lot Size 0.280 Acres
Acres 0.28
Special Listing Condition None
Property Description
Welcome to this charming 2-bedroom home, perfectly situated in the highly sought-after Briarwood community. Designed with both comfort and style in mind, this meticulously maintained home features an light and bright floor plan with cathedral ceilings, sunroom, bonus room and beautiful hardwood floors that grace the entire first level. The spacious kitchen boasts ample counter space and cabinetry, perfect for culinary enthusiasts. Adjacent to the kitchen are two versatile rooms that can serve as a dining area and additional sitting space.One of the standout features of this home is the delightful 4-season sunroom, ideal for enjoying the beauty of every season. The sunroom opens up to a lovely patio, perfect for outdoor relaxation and entertaining. The upper-level hosts two generously sized bedrooms. The master suite includes a sitting and dressing room, providing a private retreat within your own home. Additional amenities include a detached 2-car garage and a shed, offering plenty of storage space. Enjoy seasonal views of the pond.
Location
State MA
County Barnstable
Zoning R5
Direction Assumont road to Highview to Wheeler. For best results please use GPS
Rooms
Basement Bulkhead Access, Interior Entry, Full
Primary Bedroom Level Second
Bedroom 2 Second
Dining Room Dining Room
Kitchen Kitchen
Interior
Heating Hot Water
Cooling None
Flooring Hardwood, Carpet
Fireplace No
Appliance Dishwasher, Refrigerator, Electric Range, Tankless Water Heater, Electric Water Heater
Basement Type Bulkhead Access,Interior Entry,Full
Exterior
Garage Spaces 2.0
View Y/N No
Roof Type Asphalt
Street Surface Paved
Porch Deck
Garage Yes
Private Pool No
Building
Lot Description Bike Path, Near Golf Course, Shopping, In Town Location, Conservation Area, Cleared, Views, Level
Faces Assumont road to Highview to Wheeler. For best results please use GPS
Story 2
Foundation Poured
Sewer Septic Tank
Water Public
Level or Stories 2
Structure Type Clapboard,Shingle Siding
New Construction No
Schools
Elementary Schools Mashpee
Middle Schools Mashpee
High Schools Mashpee
School District Mashpee
Others
Tax ID 49390
Acceptable Financing Conventional
Distance to Beach .1 - .3
Listing Terms Conventional
Special Listing Condition None
Read Less Info
Want to know what your home might be worth? Contact us for a FREE valuation!

Our team is ready to help you sell your home for the highest possible price ASAP



